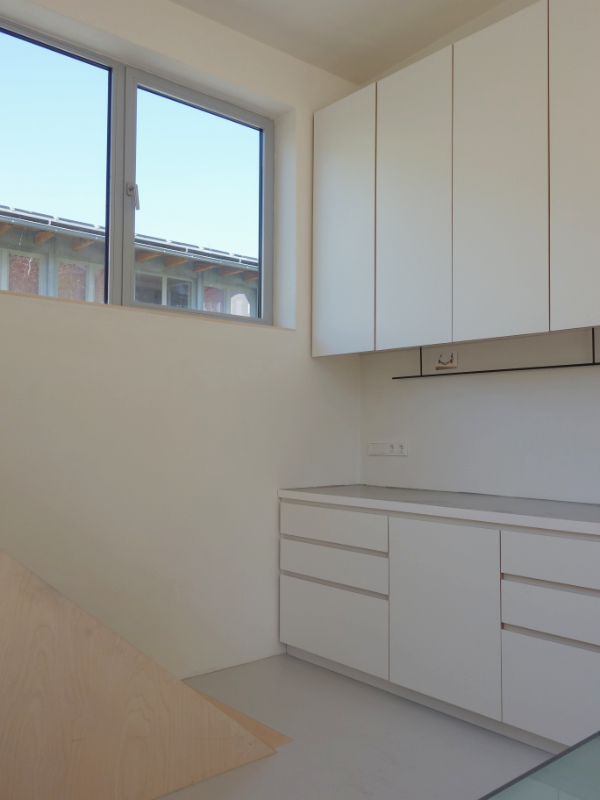




























für / for: privat
Leistung / service: Entwurf, Ausführungsplanung, Bauleitung / design, execution planning, site management
Fotos / images: Hyemi Cho, Andree Weißert
Die Straßenräume in Berlins Mitte sind relativ eng und steinern, Der Himmel so weit wie die Straße breit und grün eine seltene Farbe. Doch sobald man durch ein Tor die Hinterhöfe betritt, öffnen sich oft überraschen Räume.
Kleinteilige Ensemble unterschiedlichster Nutzungen stehen dort wie gewürfelt zwischen kleinsten Plätzen, Beeten, an krummen Wegen. Grundstücksgrenzen lösen sich teilweise auf. Die Härte der Blockrandbebauung weicht der Weichheit der liebevoll angeeigneten Potentiale alter Stallungen, Werkstätten und Manufakturen.
An so einem schönen Ort befindet sich eine zwei- bis dreigeschossige Remise, dessen Kopfbau ich zwischen 2018 und 2020 bearbeitet habe.
Herausfordernd war, das aufgrund der anliegenden Bebauung sowie Brandschutzanforderungen die natürliche Belichtung der Flächen im EG und 1.OG äußerst unbefriedigend waren. Zudem hatte der Bestand eine bauphysikalisch bedenkliche Innendämmung und das Raumkonzept hat weitestgehend alle Potentiale des Ortes negiert.
Durch Anbruch von ca. 1/3 der Geschossdecke zwischen 1. und 2. OG und Einbau einer neuen Holzbalkendecke an selber Stelle, jedoch 95cm abgesenkt, ist ein Splitlevel-Raum entstanden. Aus zwei Geschossen sind drei Ebenen geworden. In dieser Weise ist quantitativ kein neuer Raum, dafür aber eine räumliche Zonierung entstanden, die ohne Wände und Türen auskommt. Durch den Deckenversprung fällt nun Licht bis in den letzten Winkel der Wohnung. Dort, wo vorher ein trostloses Badezimmer den “schlechten Raum“ eingenommen hat, kann man heute von WC und der Dusche aus in den Himmel schauen.
Die Küche der Wohnung ist mit der neuen Holzbalkendecke ein Stück nach unten gerutscht. So ist an dieser Stelle ein besonders hoher Raum entstanden von wo aus der Blick aus dem Fenster direkt in den Himmel gelenkt wird. Ein Teil der umliegenden Bebauung verschwindet aus dem Blick.
Die räumliche Gliederung im 1. OG geschieht komplett über Einbaumöbel. Die Außenwände wurden mit einer Kalciumsilikat-Innendämmung, Wandheizung und einer dicken Packung Lehmputz versehen. Das Raumklima ist fantastisch!
The street spaces in the center of Berlin are relatively narrow and stony, the sky is as wide as the street is wide and green is a rare colour. But as soon as you enter the backyards through a gate, surprising rooms often open up.
Small-scale ensembles of the most varied of uses stand there as if diced between the smallest squares, flower beds and crooked paths. Property boundaries dissolve partially. The hardness of the block perimeter development gives way to the softness of the lovingly appropriated potential of the old stables, workshops and manufactories.
In such a beautiful place there is a two- to three-storey coach house, whose front end I worked on between 2018 and 2020.
The challenge was that due to the adjacent buildings and fire protection requirements, the natural lighting of the areas on the ground floor and 1st floor was extremely unsatisfactory. In addition, the existing building had a dubious interior insulation in terms of building physics and the room concept largely negated all the potential of the location.
A split-level room was created by opening about 1/3 of the ceiling between the 1st and 2nd floor and installing a new wooden beam ceiling in the same place, but lowered by 95cm. Two storeys have become three levels. In this way, no new space has been created in quantitative terms, but instead a spatial zoning has emerged that does not require walls or doors. Through the ceiling jump, light now falls into the last corner of the apartment. Where a dreary bathroom used to occupy the “bad room”, you can now look up at the sky from the toilet and shower.
The kitchen of the apartment has slipped down a bit with the new wooden beam ceiling. At this point, a particularly high room was created from which the view from the window is directed straight to the sky. Part of the surrounding buildings disappear from view.
The spatial structure on the 1st floor is done entirely with built-in furniture. The exterior walls were finished with internal calcium silicate insulation, wall heating and a thick pack of clay plaster. The indoor climate is fantastic!