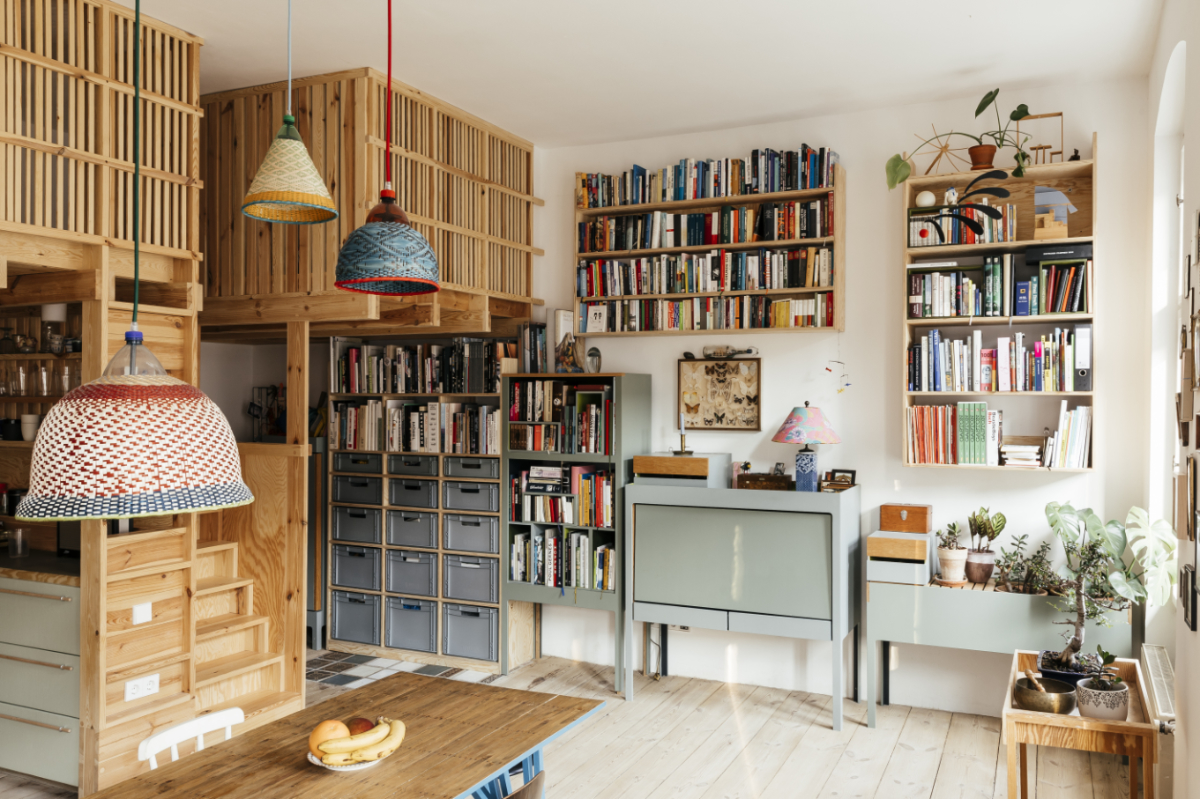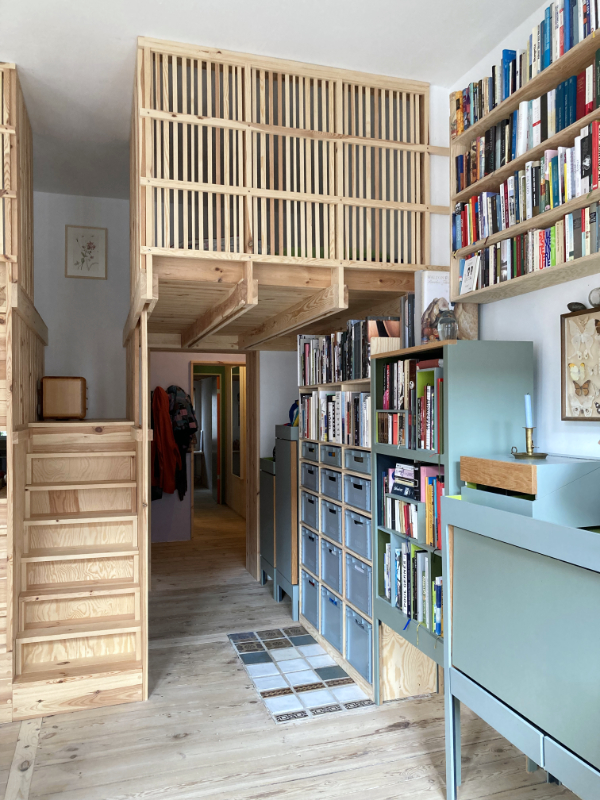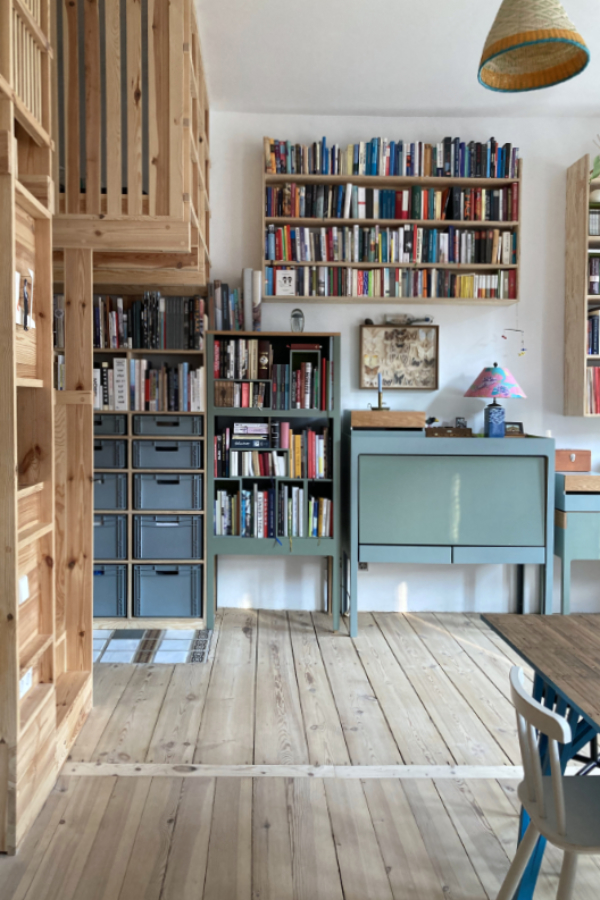

































für / for: privat
Leistung / service: Entwurf, Ausführung/ design, construction
Fotos / images: Daniel Hofer, Andree Weißert
Wir haben die Küche in den Flur verlegt, das Bad verkleinert und um 90 Grad gedreht. Den Rest der Wohnung haben wir um 180 Grad gedreht, alle nicht tragenden Wände entfernt und über 20 Quadratmeter Neuland geschaffen.
Um eine typische Berliner Altbauwohnung für die nächsten 15 Jahre Familienleben fit zu machen, war es notwendig, das Raumkonzept konsequent zu überdenken. Ziel war, innerhalb des Bestands alle räumlichen Qualitäten und Potentiale heraus zu arbeiten. Wir haben die Hauptnutzung auf die sonnige Straßenseite geholt und die Schlafbereiche dem kühlen und stillen Hof zuzuwenden. Unter konsequenter Ausnutzung der Raumhöhe von 3,15 haben wir ein dreidimensional nutzbares, äußerst vielfältiges Raumangebot geschaffen. Innerhalb der Wohnung gibt es mehrere “Rundwege“. Die Teilbarkeit des Kinderzimmers ist vorbereitet und das Bad hat zwei Türen. In dieser Weise entsteht ein Raumfluss der über die Begrenztheit der Grundfläche hinweg täuscht. Sobald Kinder die Wohnung betreten, beginnt eine meist turbulente und laute Entdeckungsreise durch die vielfältigen Schichten des Raumgefüges.
Um den (gemeinsamen) Entfaltungsmöglichkeiten innerhalb der Wohnung so viel Raum wie möglich zu geben, haben wir die individuellen Rückzugsorte auf ein Mindestmass reduziert, mit Hilfe von raumbildende Strukturen wurde der freie Raum so zoniert, das vielfältige Nutzungen zeitgleich möglich sind.
Weitestgehend alle Einbauten sind aus umbehandelten Vollholz. Alle konstruktiven Verbindungen sind geschraubt und somit problemlos revisionierbar.
Das neue Badezimmer ist ebenfalls komplett aus Holz gebaut und kommt ohne Verbund- Klebe- oder Abdichtungschemie aus. Lediglich für den Übergang zwischen Badewanne und Wand haben wir eine Tube Silicon benötigt.
Es richt nach Holz. “Eine richtige Ökobude“ hätte man vor 10 Jahren wohl gesagt. Heute sprechen wir von ressourcenschonenden, wohngesunden und zeitgenössischem Bauen.
We moved the kitchen into the hallway, made the bathroom smaller and rotated it 90 degrees. We turned the rest of the apartment 180 degrees, removed all non-load-bearing walls and created over 20 square meters of new territory.
In order to make a typical Berlin apartment in an old building fit for the next 15 years of family life, it was necessary to consistently rethink the room concept. The aim was to work out all spatial qualities and potentials within the existing building. We have brought the main use to the sunny side of the street and the sleeping areas to face the cool and quiet courtyard. By consistently utilizing the room height of 3.15, we have created a three-dimensional, extremely versatile space. Within the apartment there are several "circular routes". The children's room can be divided and the bathroom has two doors. In this way, a spatial flow is created that belies the limitations of the floor space. As soon as children enter the apartment, a mostly turbulent and noisy journey of discovery through the diverse layers of the spatial structure begins.
In order to give the (common) development opportunities within the apartment as much space as possible, we have reduced the individual retreats to a minimum. With the help of space-forming structures, the free space was zoned in such a way that a variety of uses are possible at the same time.
Most of the fixtures are made of untreated solid wood. All constructive connections are screwed and can therefore be revised without any problems.
The new bathroom is also made entirely of wood and does not require any composite, adhesive or sealing chemicals. We only needed a tube of silicone for the transition between the bathtub and the wall.
It smells like wood. "A real eco-bude" would have been said 10 years ago. Today we are talking about resource-saving, healthy living and contemporary building.